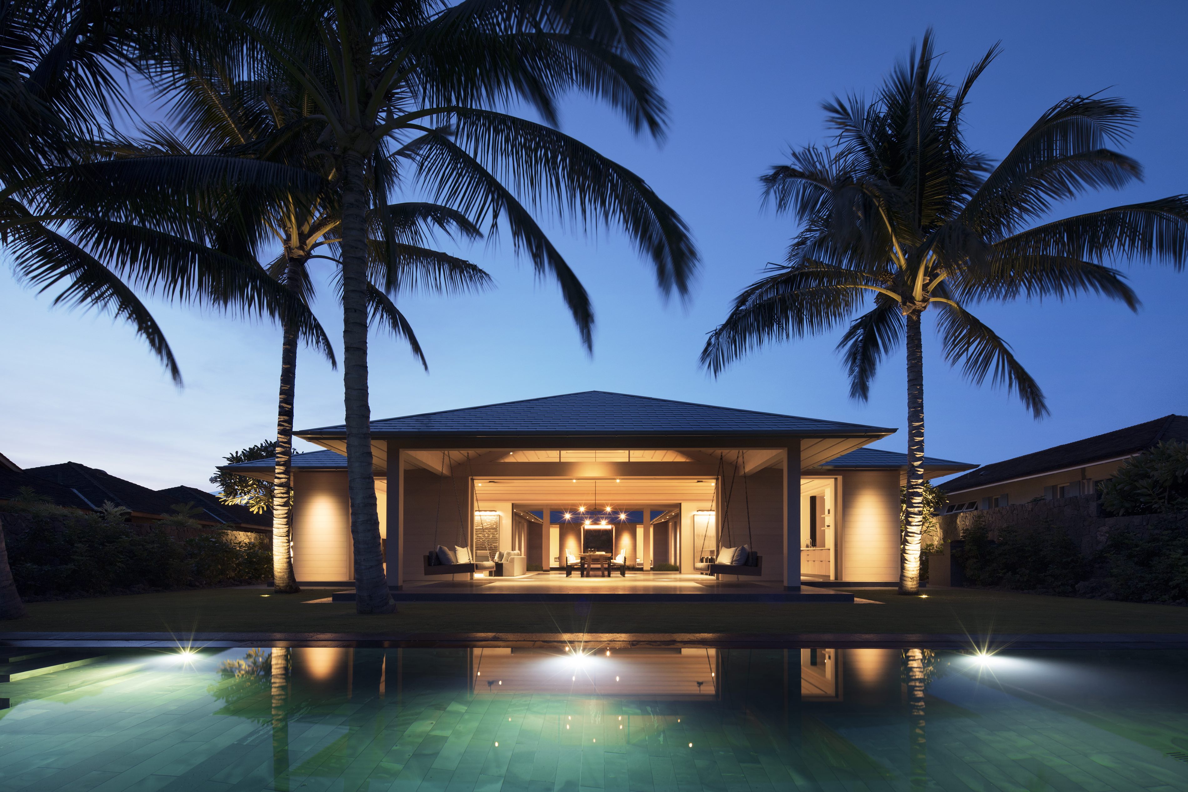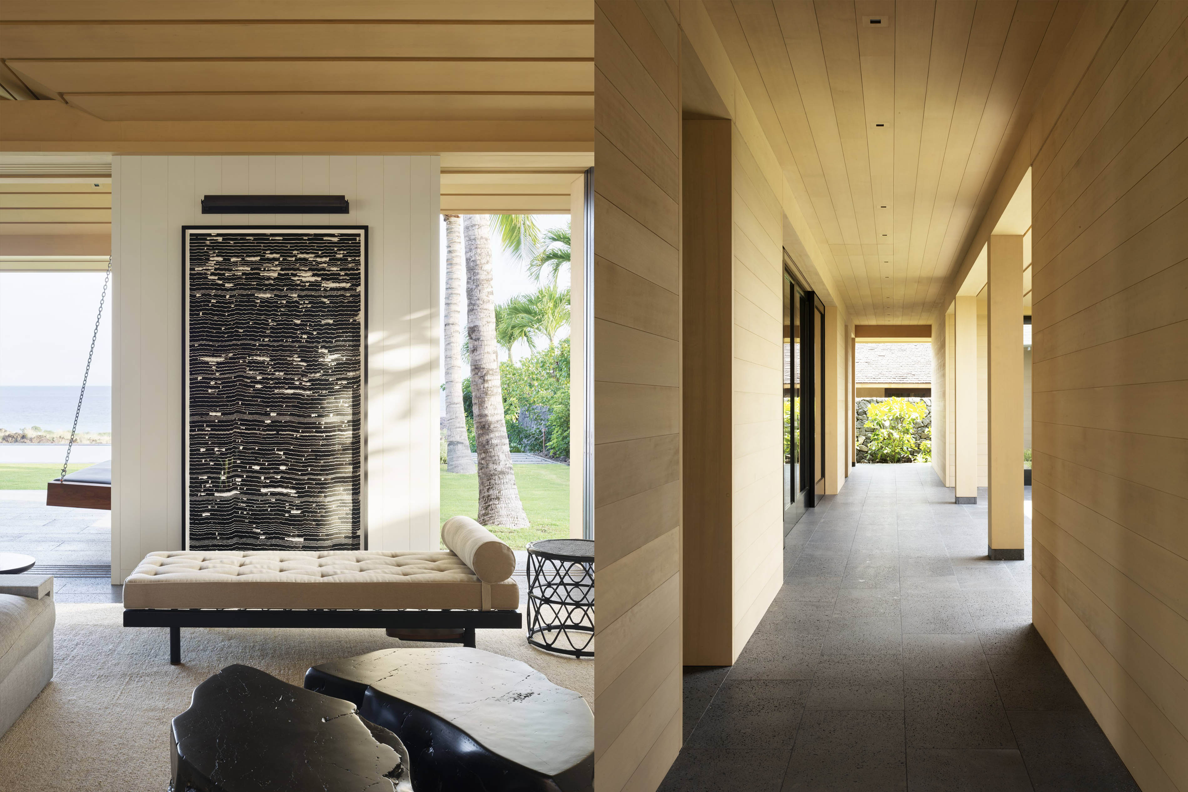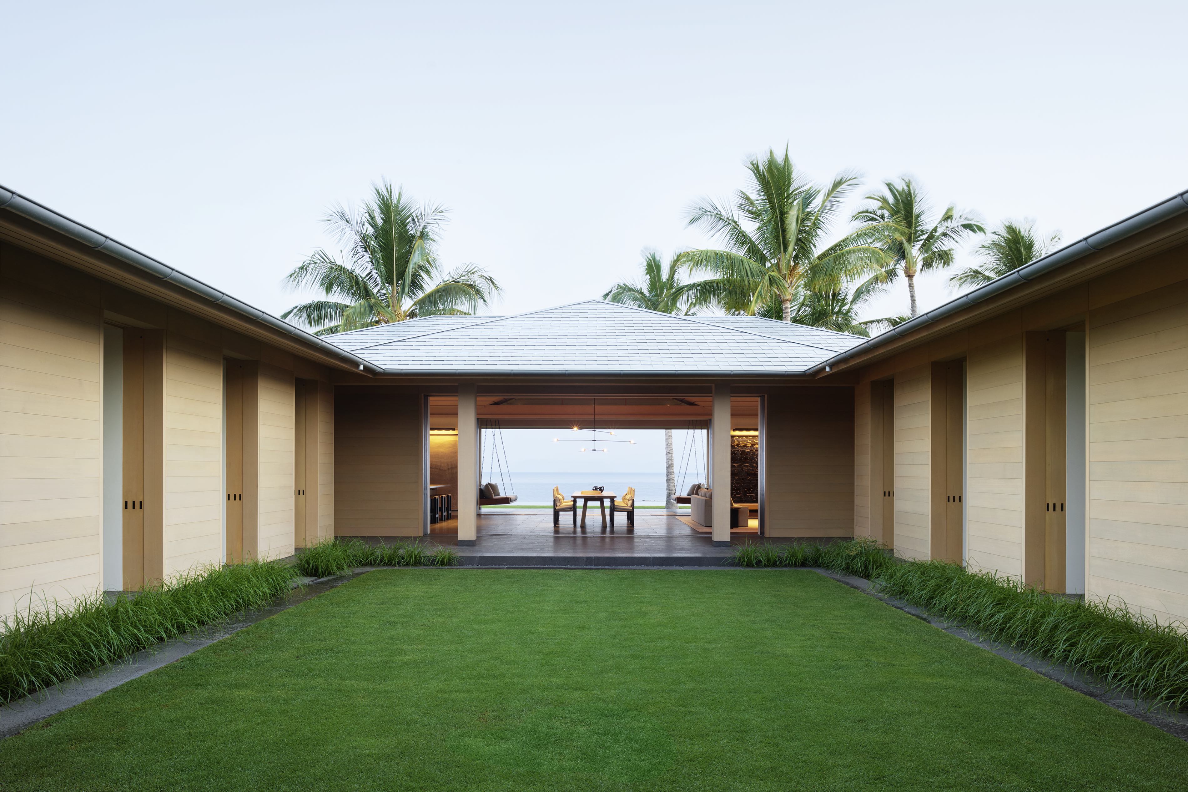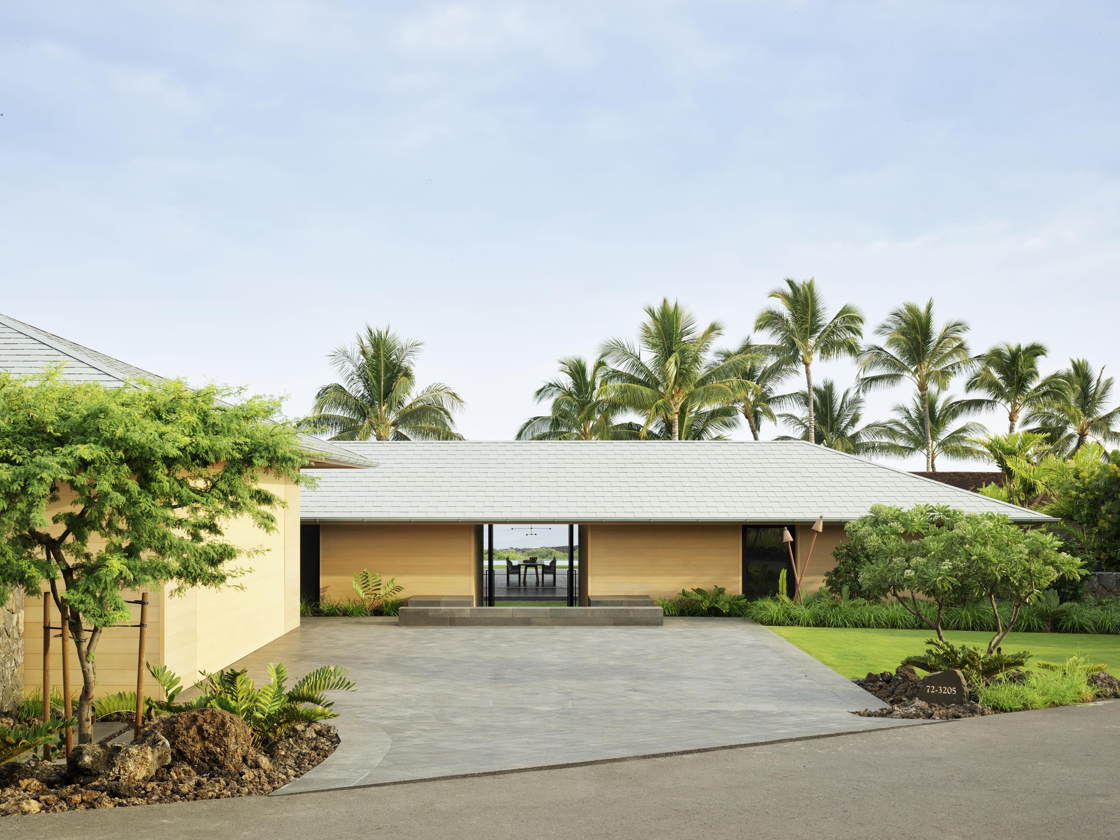ZEN HOUSE | The site is located along the south-west facing Kona Coast, with outcroppings of lava undulating down the gently sloping site. This slope was negotiated by stairs that lead from the auto court to the entry dogtrot and into the courtyard, on axis with the Great Room. Looking through the courtyard, one can see through the Great Room to the lawn, pool and ocean beyond. The programmatic requirements of 4 bedrooms, a Great Room and a Media Room are arranged about a grass courtyard that serves as the connection between these spaces.
Zen House was designed for a family seeking a calm, clean and un-cluttered respite from a busy life. The clients wanted to be closely connected to the outdoors, and to allow for light and air to flow through the buildings freely. We maximized the number of openings to achieve this desire, with a rhythmic series of openings on all walls.
The material pallet and colors were selected to reflect the light and airy atmosphere of the site. As the house is closely tied to the landscape, we wanted the materials to play off the dark lava earth and bright, expansive sky.







