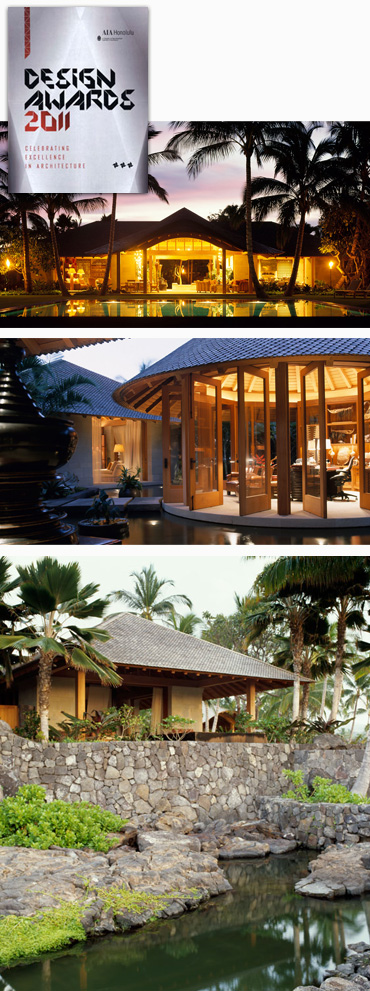
The big island vacation home on the Kona coast merges indoor and outdoor life by combining living room lawns, garden hallways and outdoor showers in eight individual pavilions. The design creates intimacy by integrating interior and exterior spaces, and taking advantage of its location and views.
The overall site plan is designed around sequential spatial experience. The open buildings connect the exterior spaces and unify the exterior and interior areas. Shower gardens and intimate landscaped pathways between buildings enhance the sense of living outdoors. Concrete structural walls and floors are covered with hand-chiseled sandstone further blurring the line between house and garden. The materials work together to provide a feeling of permanence—one that is tactile and quiet against the lush garden surroundings.
Jurors’ Comment
“This project is well integrated with the site and the existing landscape. Exquisite detailing. The structure is allowed to be part of the design.”
Project: Stone House
Photography: Matthew Millman
