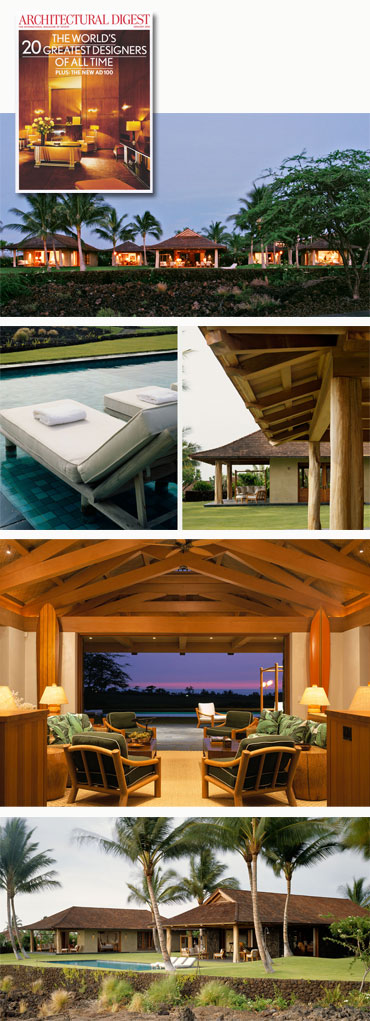
Hawaii is a potent conjurer of visual imagery. In imagining an intimate compound for longtime clients on the Kona Coast, San Francisco architect Shay Zak became a snorkeler of ideas, envisioning a series of pavilions arranged like a school of fish.
“Fish live in a perfect comfort zone,” observes the architect, who works with sketches rather than a net. “They move together, at slightly different angles, but there are always spaces between them.”
The “school” consists of seven pavilions, or hales–a tropical residential village in which the Western tradition of rooms connected by hallways is seductively replaced by perfumed garden walks. The pavilions, which total 9,000 square feet, are constructed of natural materials (lava rock, bamboo, palm thatch, rough-hewn ohia lehua tree trunks and slate). Each structure is designed to welcome the trade winds from all four sides.
“As soon as I hit the air here, I feel different,” says the Seattle-base entrepreneur, who, with his wife, commissioned the house. “I wanted a casual house that was respectful of Hawaii, with beautiful craftsmanship and big wide openings because the air is so great. We also wanted to be respectful of ourselves and our guests. When you’re in a hale, or bungalow, you’re completely self-sufficient. If you want to take an outdoor shower a two in the morning, you don’t have to tiptoe.”
The architect is well-versed in Hawaii, having designed over 20 residences there. “For me these houses are all about being intimate and comfortable with the environment, which is rough and arid,” Zak says. “So we try to create a welcoming oasis.”
The siren song of Hawaiian kitsch can be powerful: Both the owners and their architect were bent on avoiding it. Ditto John Cottrell, the Los Angeles designer who has worked with the clients for some 35 years. “I love restaurants like Trader Vic’s and The Luau in Beverly Hills, with thatches of bamboo and all those crazy glass balls,” says Cottrell. “To me that’s old Hawaii. But you have to have it in moderation. A whole room of it gets monotonous.”
For architectural inspiration, Zak looks to the simple and eloquent forms of the Hawaiian vernacular–places like the 19th-century Mokuaikaua Church, with its base of locally gathered lava rock. He also drew on the work of Charles W. Dickey, whose residences of the 1920s and ‘30s, with their steep, sloping roofs, have become so influential that many clients–including these–now insist on a “Dickey roofs.”
The notion of the “primitive hut,” a romantic ideal dating back at least to the French Enlightenment, was also important to Zak. It is reflected in the living pavilion at the compound’s core, distinguished by black lava stone and a cedar truss roof, elements that provide the feeling of having always been there.
Throughout, pocket doors and old-fashioned teak windows–eight and a half feet high–usher in sea breezes and the intoxicating scent of plumaria trees and crape jasmine and Tiare gardenias. “The beauty of sleeping in Hawaii is to leave all the doors open and not to be covered,” says Cottrell, who is partial to linen sheets and diaphanous mosquito net canopies on the beds. “It’s nice to feel cool. To have heavy furniture in Hawaii is out of character. The simpler the better. Everything needs to be done with the light approach.”
The seven pavilions include a living/dining room, three guest cottages and an office. “Each building is rectangular but not in perfect alignment,” explains the husband. “We try to take advantage of the view corridor. Say and I stood together for hours trying to figure out how far forward or far back my office should be. The difference between the original sketch and what we ended up with was minor. He really nailed it.”
Connoisseurs of vintage Hawaiiana, the owners of assembled choice pieces, including a rare Bing Copeland surfboard purchased on eBay. “I never surf, but I think they’re beautiful works of art,” the husband says. Baths, each with a resplendent hand-carved of basalt tub, open onto private shower gardens. Light plaster walls, the color straight out of the box, deliberately contrast with black slate floors–an echo of the bas relief landscape, the turquoise pool and cerulean ocean set off by black lava and rolling green lawns.
The husband rises early, soaking up the shadows on the golf course and the ocean at dawn. “It’s not a home when you’re afraid to tramp through in a swimsuit or golf shorts,” he observes. “Nobody worries about sand or wet feet or the dog. I love the privacy and casualness of it. It’s the way life is supposed to be.”
Photography by Mathew Millman
Project Featured: Cluster House
Interior Design: John Cottrell
Landscape Architecture: David Y. Tamura, ASLA
