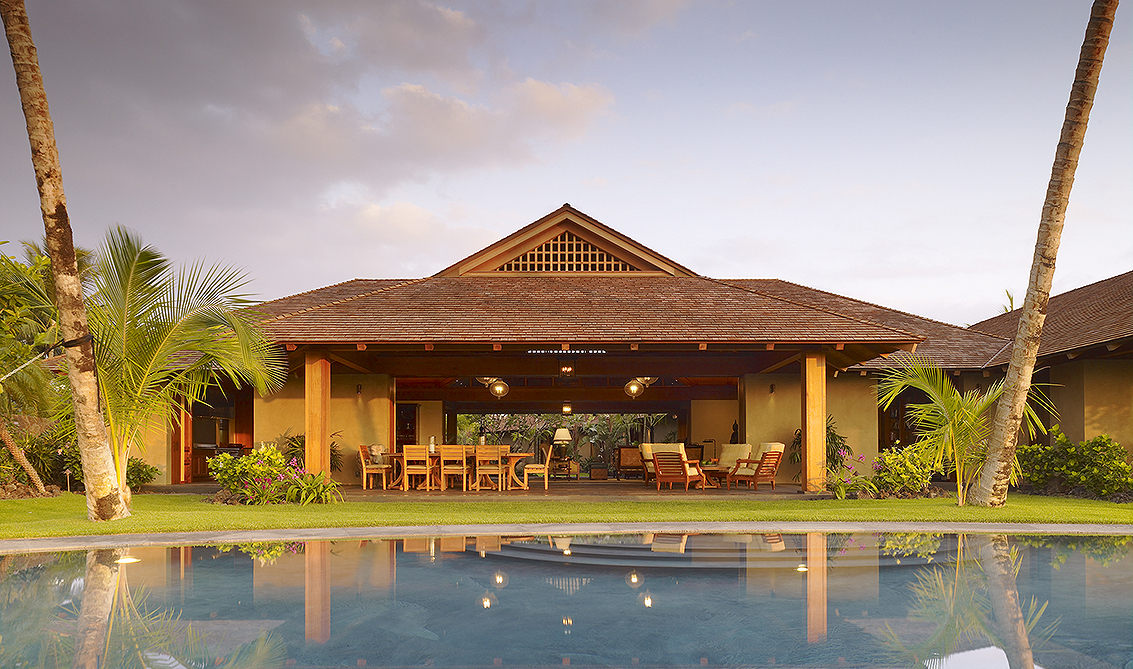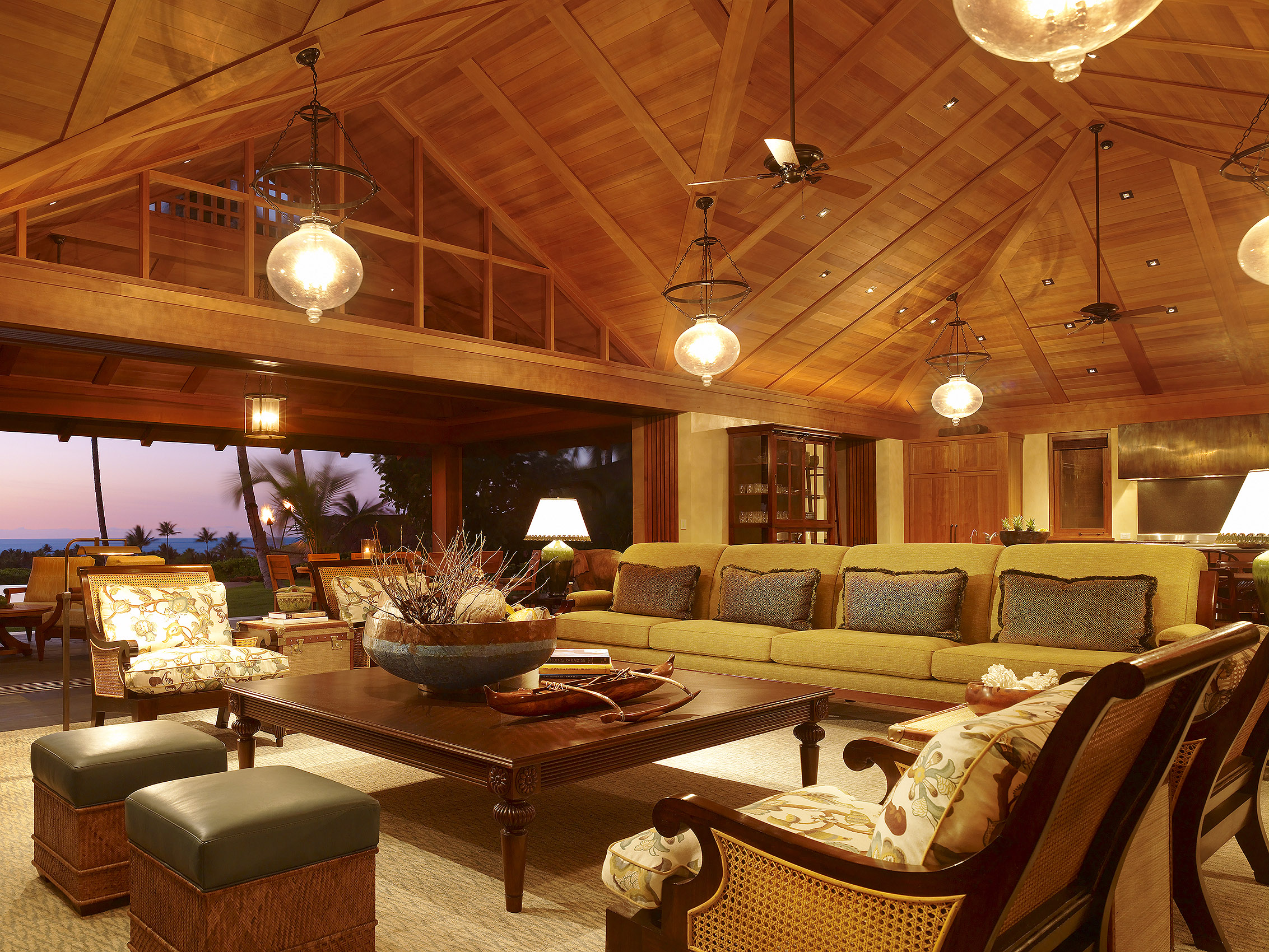DOGLEG HOUSE | Seven independent buildings are arranged on this dogleg shaped site to create a sequence of four spatial experiences. Welcomed by the auto courtyard, one is invited to explore beyond the garden gates. Through these gates lies the inner garden, loosely formed by the surrounding bedroom pavilions. From here one is drawn into the spacious great room. This communal living space spills out onto a wide lawn, the elliptical pool and the Pacific Ocean beyond. Giving the house a sense of warmth and permanence are Chinese slate floors, integral colored plaster walls, Western Red Cedar ceilings and Teak doors and windows.











