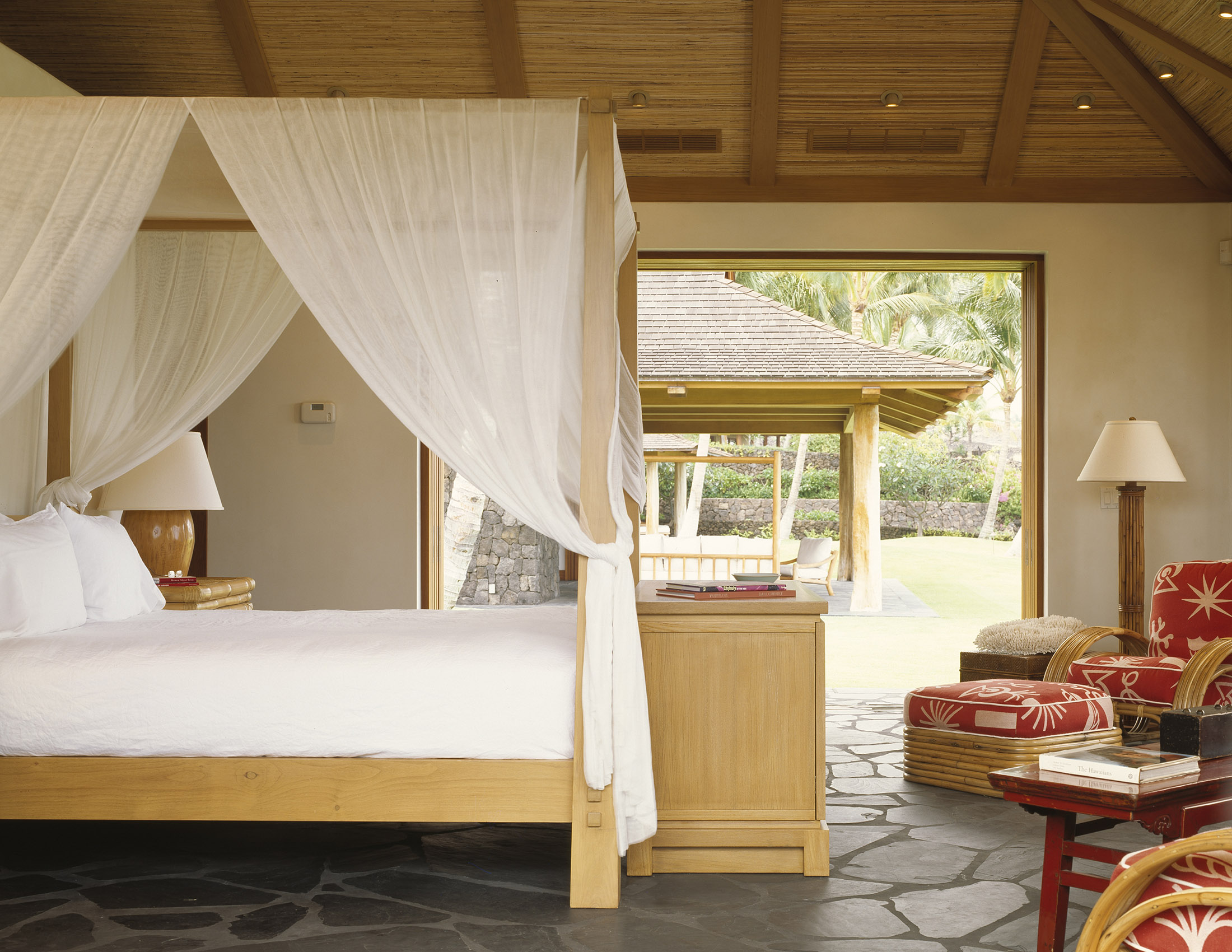CLUSTER HOUSE | Cluster House is designed as an intimate residential village. Acknowledging the ocean view, the site plan resembles a school of fish. In response to the Hawaiian climate, the project is separated into seven individual living pavilions clustered together on the site, thus creating an immediate connection with the garden, sunlight, and always-welcome trade winds. The primary living pavilion is the center of the composition and is set apart from the other structures by its use of black stonewalls and cedar truss roof. Each pavilion is placed not next to, but rather in the landscape and hallways are replaced by a walk through the garden.






