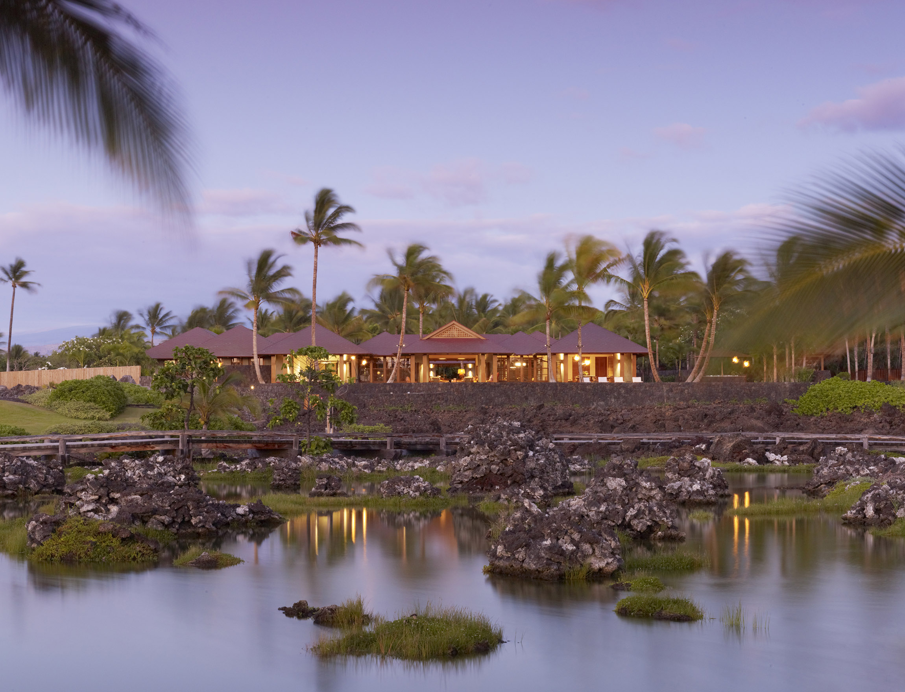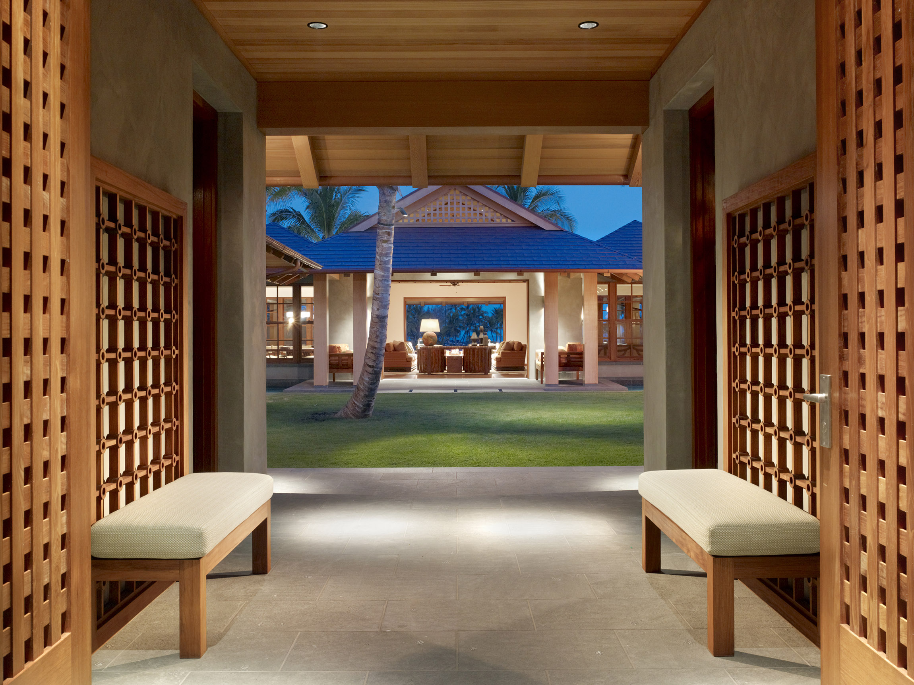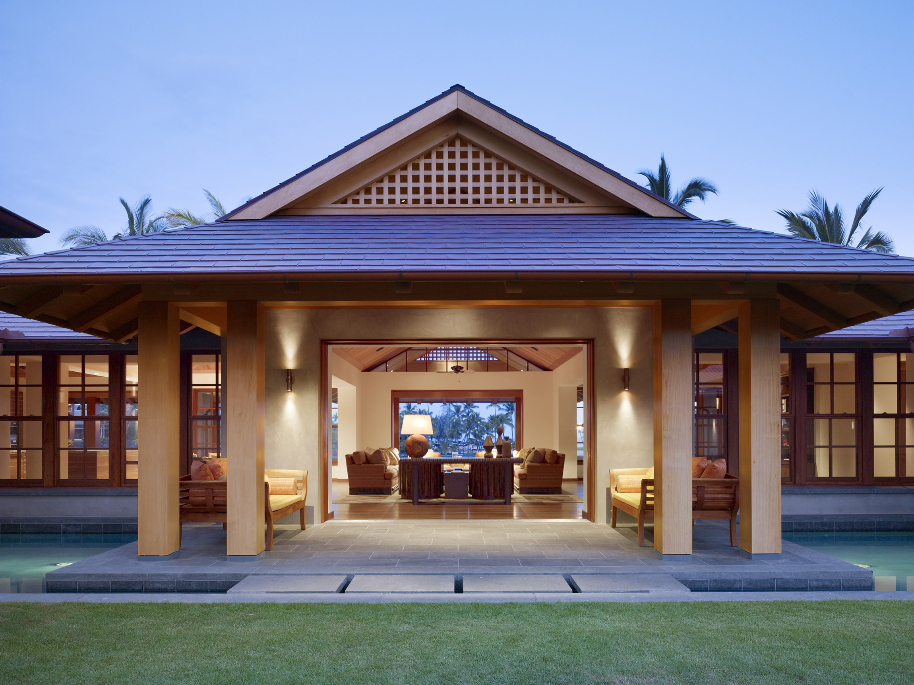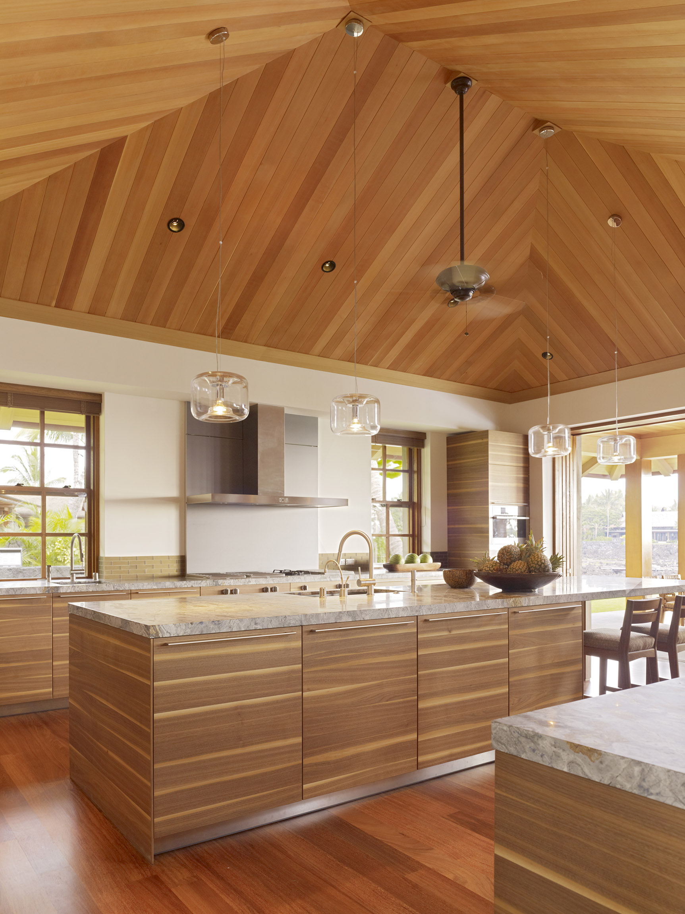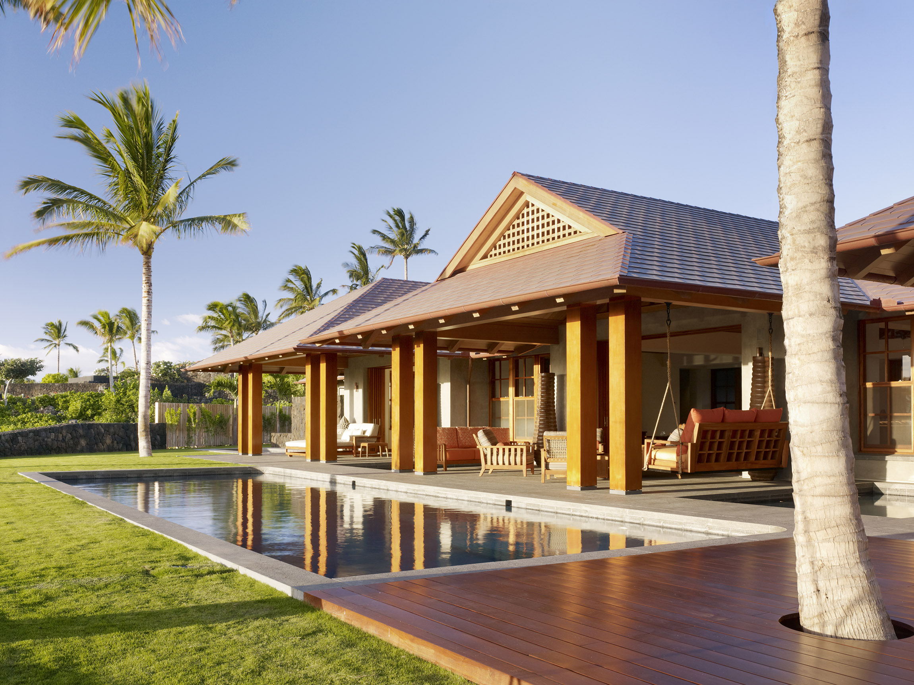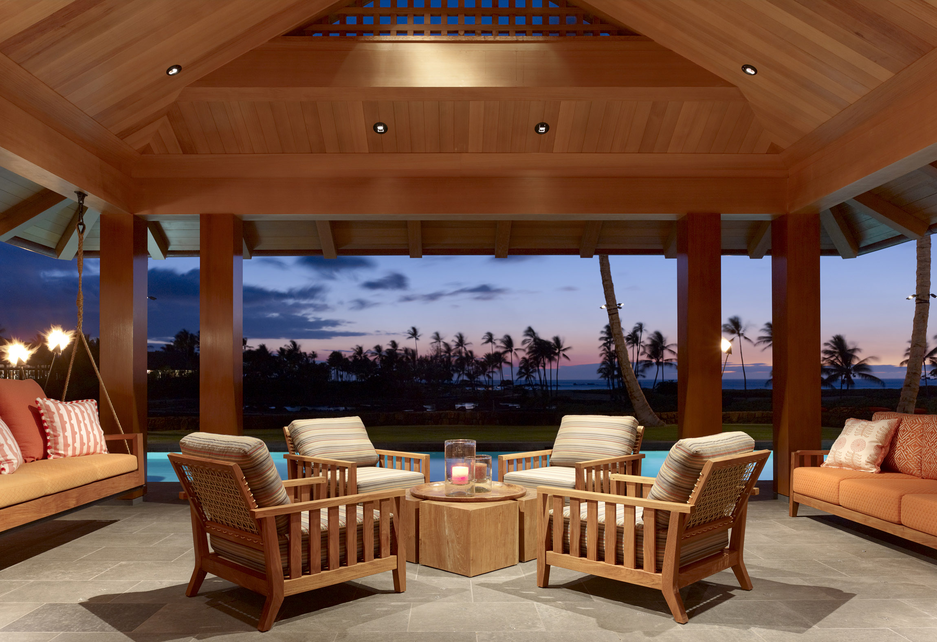CLOISTER HOUSE | This house is arranged around a central garden cloister. The open internal space is the primary organizational element of the house. Living spaces connect physically and visually to the garden cloister, centering, orientating and allowing cool breezes to flow through the perimeter rooms. The secondary organizing element is the axial circulation sequence through the house. Beginning at the auto court one travels along this axis through the entry gatehouse, garden cloister, entry lanai, living room then arrives at the poolside living lanai. The view from the lanai, set at the edge of historic alkaline fishponds, extends beyond the beach to white water as it breaks upon Kukio Point.

