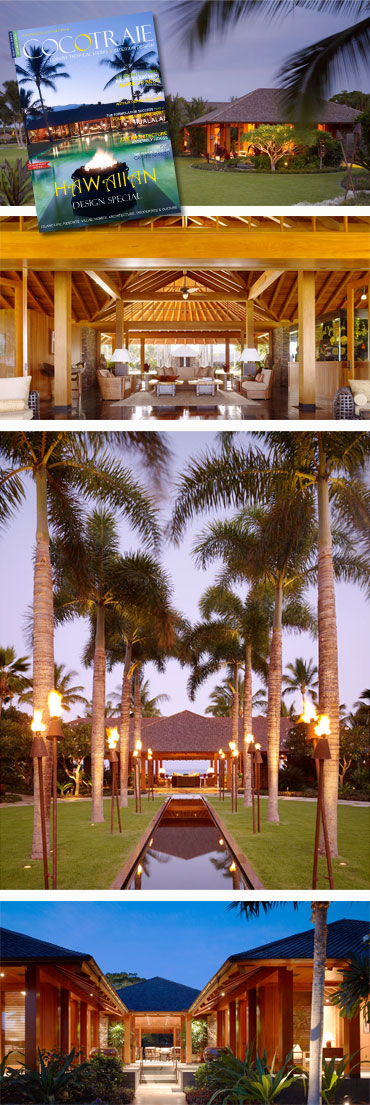
Located on Kona Coast, this 18,000 square foot home is designed as variations on a theme: “assembly”. The owners of this property wanted the house to encourage interaction while maintaining privacy. This was accomplished by taking the Hawaiian building vernacular of pavilions and dividing the program into public and private spaces.
The public pavilions (living/dining/kitchen, media, outdoor dining, garage, guest living/dining/kitchen, and tennis) are gathering places, while the private pavilions (master, children’s, guest, offices, and spa) serve as retreats.
Assembly House is designed as a residential village knit together by garden spaces and pathways. Rather than a house with a garden around it, this is a garden with a collection of pavilions placed within it. The assemblage of pavilions on the site defines the garden spaces, creating additional public gathering areas and secluded sanctuaries. Each building is deliberately placed within the site to achieve a dialogue with the garden.
The interior bathroom enclosures open onto exterior shower gardens, blurring the division between the indoor and outdoor space. Opening the buildings also grounds them in their specific Hawaiian environment by allowing in breeze, view, and light.
As with the site planning, the architecture of each building is designed to express individual elements thus clarifying and celebrating the assembly. The sliding walls and intimate scale of each building allow them to open directly to the garden on all sides. One is guided sequentially through the entry courtyard into the main pavilion. From here the long pool extends toward the ocean and draws it back into the house.
The layers of assembly continue with the individual pavilions. While there is a repetitive structural language, the buildings vary within the theme by type. Creating a ‘kit of parts’ that can be arranged according to the owner’s specified needs of each space unifies the pavilions into one home.
The major elements consist of structure and skin, represented in two forms: stone and wood. The stone walls combine the structure and skin into one. The wood walls separate the structure from the skin, with the supportive elements, columns, expressed on the exterior. The wood skin is divided into fixed and moveable panels. Each set of panels are a subsequent kit of parts: temperature and moisture control (glass), sunlight and privacy (wooden louvers), and pest control (screen).
Each layer of assembly comes together to form and strengthen the whole. As the pavilions assemble on the site to form a house, the kit of parts assembles to form pavilions, all giving the project its moniker: Assembly House.
Project featured: Assembly House
Interior Design: Mary Philpotts McGrath, ASID
Landscape Architecture: Suzman & Cole Design Associates
Photography: Matthew Millman
