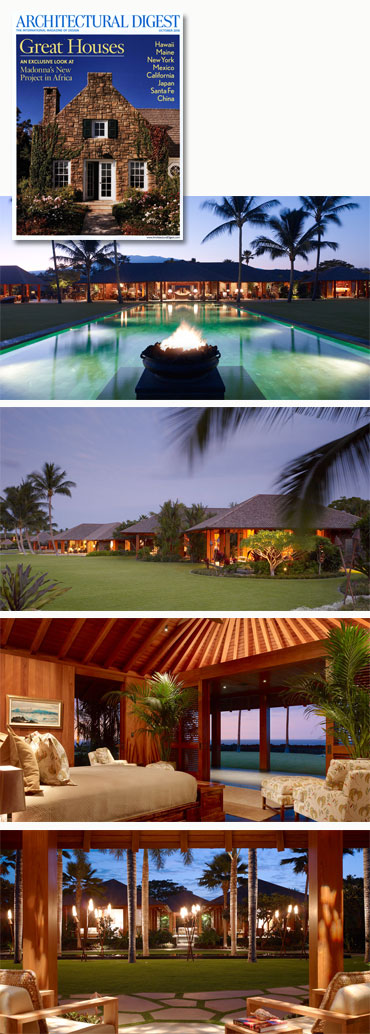
“Resort-style living” has become something of a cliché, too often used to refer to just about any house in a warm, sunny climate with an infinity pool and a nice view. But really: How else to describe the effect generated by a single-family residence comprising more than a dozen pavilion-style buildings, two swimming pools, a spa, a sauna and a tennis court – all of them set within a tropical garden hugging Hawaii’s scenic Kona Coast?
When the owners commissioned Shay Zak to design a house on property they had just bought, the San Francisco-based architect asked them the same question he asks all of his clients: What kind of architectural experience were they looking for? When the couple talked about the house, “the wife kept talking about how she wanted a garden experience,” says Zak. Quickly it became clear to him that what they were looking for was “not a garden set around a house but a house set into a garden.”
He suggested breaking up the house – literally taking it apart and scattering the pieces around” – so that the act of walking through it meant walking through, and engaging with, the landscape as well. He brought Zak Architecture’s Gary Head on board as project architect, and together the two came up with a compound whose formal elegance is intuited gradually rather than asserted boldly, and whose easy-going, resort-style feeling is achieved by paying close attention to axial programming and proper architectural grammar.
The simple, 100-square-foot entrance pavilion, for example, seems little more than a modest outbuilding at first. Then one realizes that it actually helps to define what Zak calls the “arrival sequence,” along an axis that visually connects the palm-lined courtyard, the main house, the pool and Hualalai, a volcano that can be seen in the distance. The other structures are distributed “like chess pieces,” he says, with guest facilities (including bedroom and living pavilions, a courtyard and a pool) on one side of the chessboard, and most of the family’s living and sleeping areas on the other.
Honolulu-based designer Mary Philpotts McGrath was enlisted early on to plan interiors that achieved, in her words, “consistency without redundancy.” Among her jobs was to find ways to use materials and finishes that would give the residence’s disaggregated components a cohesive identity. “Consistency and continuity are important in building materials,” she says. Koa, ipe and teak show up almost everywhere – in floors, ceilings and furnishings – as do light-colored fabrics that complement the rich, dark wood.
When the wife mentioned that she liked the idea of lights nestled in antique baskets, Philpotts McGrath came up with a unique fishing-basket design for light fixtures in the office and kitchen that not only satisfied the client’s request by also cleverly referenced an iconic Polynesian form. “She was brilliant at creating tables and tabletops from the beautiful pieces of teak and other wonderful woods that we found,” says the client.
Philpotts McGrath went above and beyond her original brief when the deadline for finishing interiors began to run up against the Christmas holiday – which the owners had hoped to spend in their new home with their extended family. “They asked if we could go ahead and do all the decorations. I said we would, because being a control freak, I wanted to be in control of the Christmas decorations, too! It could have been devastating if they weren’t done [in harmony with] the interiors.”
The thoughtful collaboration between Shay Zak, Gary Head and Mary Philpotts McGrath has resulted in a project that is thematically unified, despite its many individual parts. Zak attributes the team’s success to a shared understanding of how to reiterate ideas in markedly different contexts so that a home, no matter how it has been divided, always adds up to an identifiable, comprehensible whole.
“We have all these different buildings,” he says, “but the language of each building is the same.”
Project featured: Assembly House
Interior Design: Mary Philpotts McGrath, ASID
Landscape Architecture: Suzman & Cole Design Associates
Photography: Matthew Millman
