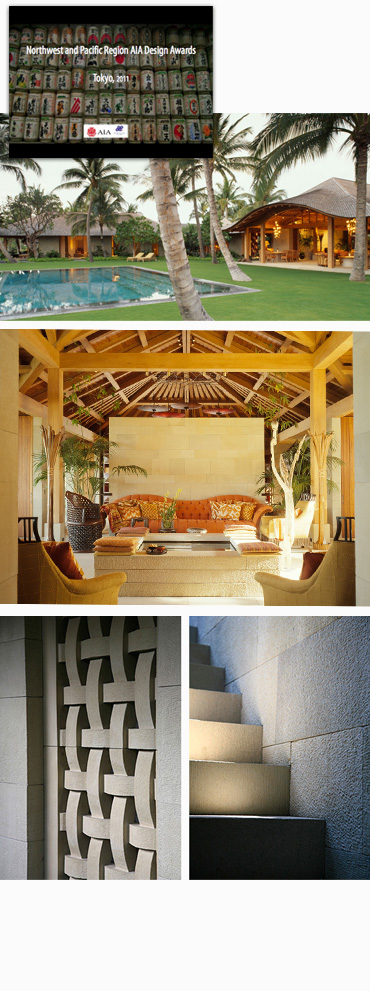
Narrative: With living room lawns, garden hallways and outdoor showers this vacation home, located on Hawaii’s Kona coast, merges indoor and outdoor life. There are eight individual pavilions on the site including a main living pavilion, bedroom cottages, office, and garage.
The intentions of this project are multifaceted. Foremost is the creation of intimate moments through the integration of interior and exterior spaces.
The overall site plan was designed around sequential spatial experiences. One leaves the outside world by entering into a courtyard framed by angularly juxtaposed buildings which create moments of parallax. Purposefully taking each building off of orthogonal alignment also allows for individual consideration of views and maximizes access to ocean breezes. From the courtyard, one moves through the main living area that sweeps out to the lawn, pool, and ocean beyond. The open buildings not only connect the exterior spaces but unify the exterior and interior areas into one spatial event.
Jurors’ Comments
“This is a careful layout of the program’s individual pieces; it’s has echoes of what Kahn was doing with some of his late houses.”
“It is an impressive composition, whose delicate details make it stand out.”
“So different from the many over-designed houses in Hawaii that we saw …few of those houses are this unique.”
Project: Stone House
Photography: Matthew Millman
