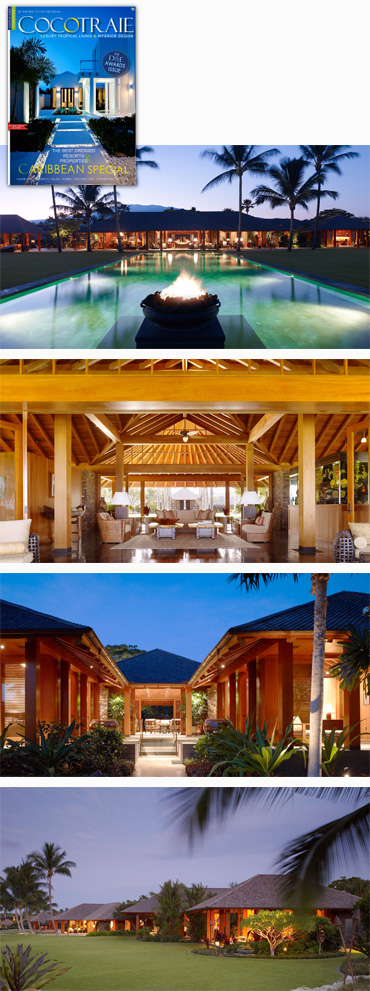
Located on Kona Coast, this 18,000 square foot home is designed as variations on a theme: assembly. The owners wanted the house to encourage interaction while maintaining privacy. This was accomplished by taking the Hawaiian building vernacular of pavilions and dividing the program into public and private spaces.
The layers of assembly continue with the individual pavilions. While there is a repetitive structural language, the buildings vary within the theme by type. Creating a ‘kit of parts’ that can be arranged according to the owner’s specified needs of each space unifies the pavilions into one home. The major elements consist of structure and skin, represented in two forms: stone and wood. The stone walls combine the structure and skin into one. The wood walls separate the structure from the skin, with the supportive elements, columns, expressed on the exterior. The wood skin is divided into fixed and movable panels.
Project: Assembly House
Interior Design: Mary Philpotts McGrath, ASID
Landscape Architecture: Suzman & Cole Design Associates
Photography: Matthew Millman
